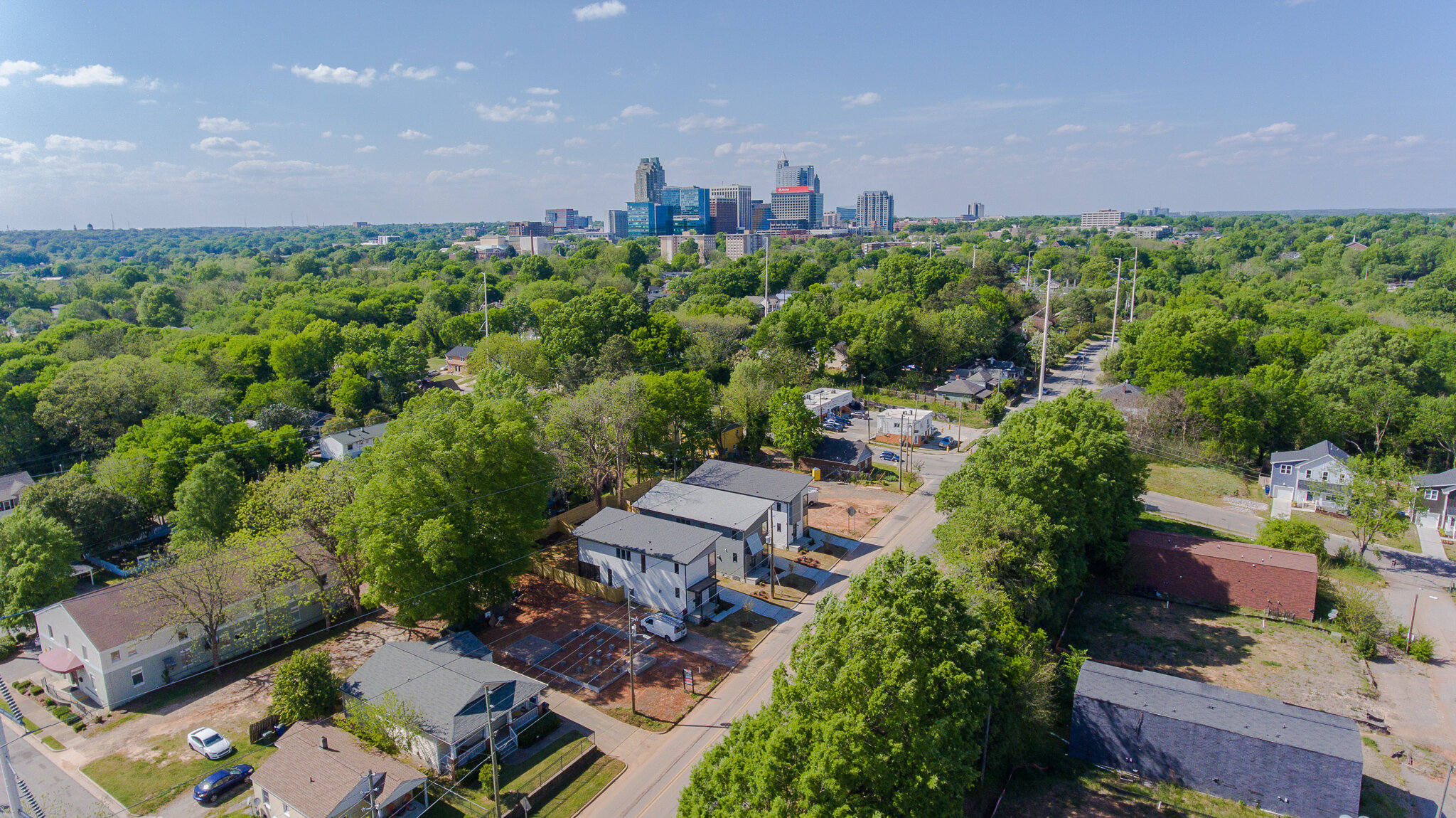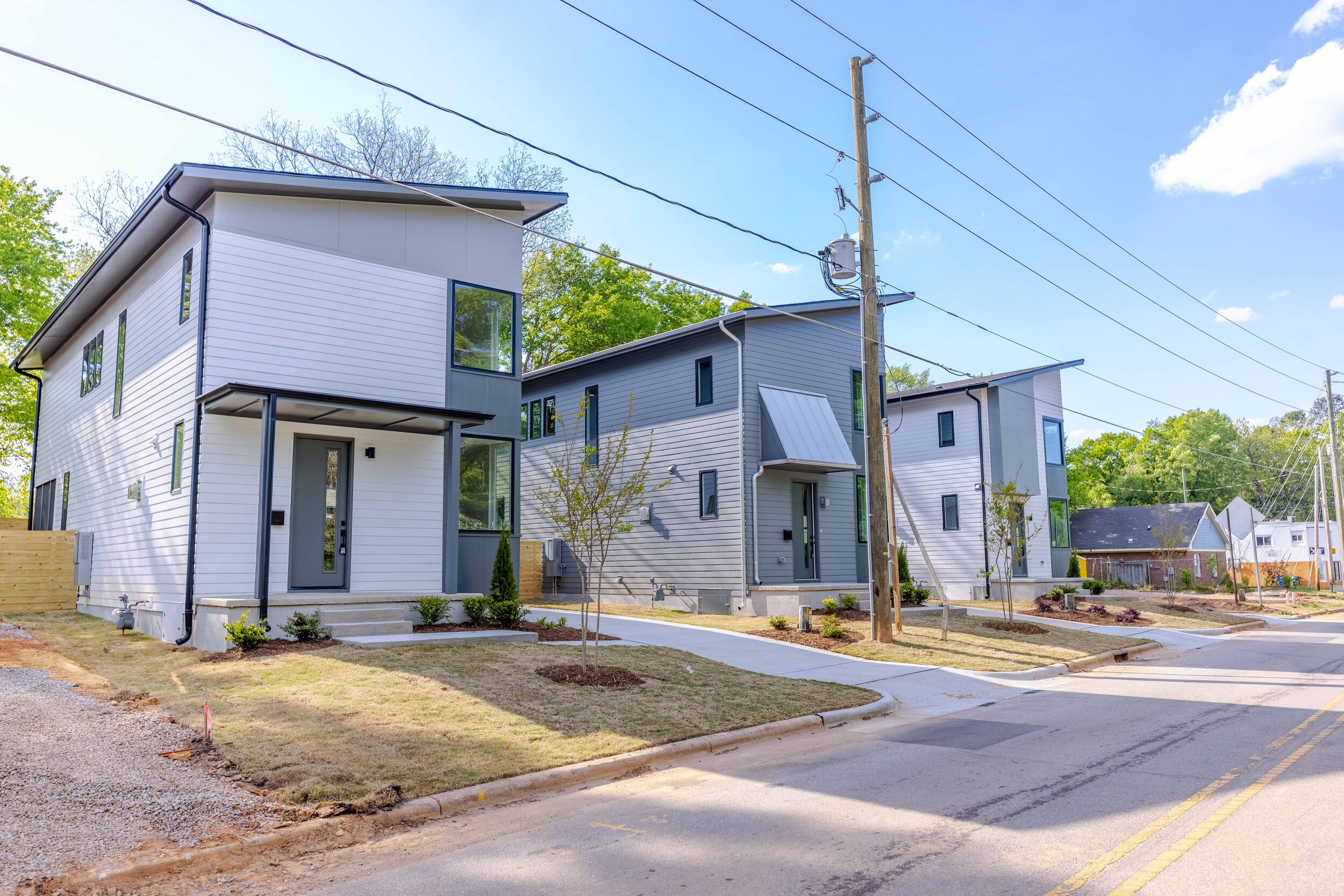
DISTINCTLY DESIGNED //
The classic comforts of home, with an urban-contemporary cool.

6 @ SOUTH PARK
SLEEK. SOPHISTICATED. STEPS FROM DOWNTOWN.
A modern collection of designer homes in the heart of Downtown Raleigh, 6 @ South Park challenges the common criterion of Oak City architecture. PLAN A is featured in the first FIVE homes in this collection.
Each home has its own bold design and personality that come together to create a stylish, cohesive collection, where each home’s character proudly stands apart.
PLAN A // SOLD OUT
EXPLORE the exterior selections…
Inspired? Let’s talk plans + features + timelines >>
INTRODUCING the LAYOUT
FIVE UNIQUE DESIGNS + ONE FUNCTIONAL FLOOR PLAN
FEATURES:
3 BEDROOM | 2.5 BATH
1,728 + SQFT
FROM THE MID -$400k’s
INDOOR + OUTDOOR SPACE WITH FRENCH-SLIDING DOOR TO FULLY SCREENED-IN PORCH
OPEN-CONCEPT KITCHEN & DINING ROOM
FENCED-IN REAR YARDS
WINE BAR WITH MINI-FRIDGE
TANKLESS WATER HEATERS
SPRAY FOAM INSULATION AND SEALED CRAWL SPACES
*Floorplan measurements are approximate and are for illustrative purposes only. While we do not doubt the floor plans accuracy, we make no guarantee, warranty or representation as to the accuracy and completeness of the floor plan. You or your advisors should conduct a careful, independent investigation of the property to determine to your satisfaction as to the suitability of the property for your space requirements.








AVAILABILITY
6 Contemporary Homes with Unique + Cohesive Design
Innovative Indoor + Outdoor Spaces
Floor to Ceiling Windows + Skylights
Solar Panels Optional Upgrade
Functional Shelving & Built-in Storage
Custom and Curated High-End Finishes
Private Street, still seconds from Downtown Raleigh












